THE PINEAPPLE
37.74923, -25.65535
😍😍😍😍😍😍
😍😍😍😍😍😍
José do Canto Botanical Garden
37°44′51.9″N 25°40′11.89″W
Historical background
José do Canto (1820-1898) was a cultured wealthy man and a nature lover. Well-versed in the secrets of botany, he established contacts with botanical gardens and nurseries from around the world, from whose he bought, sold or exchanged plants.
Since the mid-19th Century, he turned his garden in Santana, Ponta Delgado, into an outstanding space for acclimation of thousands of species, many of whom were later introduced into his landscaped woods at Furnas and Lagoa do Congro.
Still in the 1840s, he commissioned the project of the Park to David Mocatta (1806-1882) in London, a man considered, at the time, very tasteful and influenced by his long years of study in Italy. The project has the date of 1845 and the streets of the Garden are maintained until today mostly the design of the initial project. For fifty years, living in Paris or S. Miguel, José do Canto acquired permanent species for the Garden, contacting the largest nurseries in person or by letter. His letters make constant references to acquisitions, botanical parks visited or contacted by letter, nurserymen, merchants and suppliers of the species acquired, (in a letter refers to a lot which, being ready to be shipped from the garden of Algiers to S. Miguel… was eater by a plague of locusts…) prices; transportation of purchases to the Island, (instructions to agencies and even to ship commanders) etc.
The continuous expansion of the park and its botanical enrichment lasted more than half of the nineteenth century. From the 40’s (the project was ready in 1845/46), until 1898 (year of the death of José do Canto). In the highest zone of the property, was built in the XX century, Casa do Jardim, a neoclassical style mansion built with tillage stone and stone of the island.
Chapel of Sant’Ana
At the southwest end of the José do Canto Botanical Garden are the Chapel of Sant’Ana and the ruins of the gathering annexed to it, founded in 1624 by António de Frias. The set was classified as a property of public interest. The (former greenhouse) pavilion remains fully integrated in the harden and retains all the primitive appearance of a “Victorian” greenhouse. Undoubtedly the largest and most relevant construction of this nature exists in S. Miguel and maybe in the Azores.
Description
By the end of the XVIII century, several large Botanical Gardens were created in the Azores. One of the richest in species is José do Canto Botanical Garden, planted in 1845, by José do Canto (1820-1898), a member of the Azorean landed gentry. It covers around six hectares in the heart of Ponta Delgada.
For more than a century it has been visited by many travelers, among whom many famous and well-known personalities, such as the King of Portugal Dom Carlos, Franklin Roosevelt, Jorge Amado, etc., etc.
Spectacular trees
Almost all of the trees planted in this garden, – due to the richness of soil and climate -, developed very well, and many of them in a spectacular way, especially calling attention due to their gigantic bearing, beauty of their tops, strong trunks and roots. Among many others, the remarkable specimens of “metrosideros”, “ficus elasticas”, “araucarias” should be noted.
Buildings
Several buildings exist in the park. The Chapel of Saint Anne (XVII Century); the Manor (XVIII Century), now being adapted to a hotel; the Victorian greenhouse, now used as a Pavillion; the Palace (XX Century) built in strict neo-classic style and considered as a major achievement of Azorean artists and craftsmen. José do Canto’s monument and King Charles's memorial, are also in the Park.
The garden is open to tourism. In the ground floor of the Palace, is located a comfortable “bed and breakfast” (14 rooms) guest house (Residencial Casa do Jardim). The great hall of the Palace and the Pavilion are frequently rented for parties, conferences, concerts, and other events.
The Garden is inscribed in the “Botanical Gardens Secretariat” which depends on UNESCO and is one of the few Portuguese botanical gardens mentioned in its catalog.
https://www.europeanhistoricgardens.eu/en/jose-do-canto-garden
😍😍😍😍😍😍
😍😍😍😍😍😍
Palácio de Sant’Ana Garden
37.746450, -25.670607
The Palácio de Sant’Ana is located in the parish of São Sebastião, Municipality of Ponta Delgada, on the Island of São Miguel. Surrounded by an emblematic garden, it dates back to the famous golden cycle of the Azore's economy or the golden period of oranges when it was exported to Great Britain.
The Palace of Sant’Ana or Jácome Correia is considered a heritage site of the Autonomous Region of the Azores. The building has been the seat of the Presidency of the Government since 1980 and is also the Official Residence of the President of the Government of the Azores.
The beauty of its facade, neoclassical in the French style, and its incredible garden attract attention and are an invitation to visit. The Sant’Ana Palace is neighboring Jardim José do Canto and the Ermida de Sant’Ana.
Official acts and events occur here, having been visited by numerous personalities from the Portuguese Republic, such as presidents, monarchs, members of royal families and other international personalities.
History of the Sant’Ana Palace
Both the Palácio de Sant’Ana and its park were built in the 19th century, by the morgado José Jácome Correia and are currently classified as a property of public interest and as a Regional Monument.
Built in late-Baroque architecture, its lines of erudition and wealth also apply to the entire land and gardens, in an area of 4 hectares. Palace, garden and park are reflections of a time of great economic development, marked by the emergence of a capitalist class, with strong contacts throughout Europe.
The palace is made up of three bodies, with on its main facade a group of sculptures representing Apollo between two Muses and on the side facades, four marble statues: Writing and Reading (to the east) and Industry, Navigation (to the west ).
Inside, the highlight is the richness of the rooms with furniture from the 18th and 19th centuries. A special highlight is the dining room decorated with tile panels by Jorge Colaço and carved work.
In addition, there is a beautiful collection of paintings about the royal visit of 1901, by Lisbon painter Ernesto Ferreira Condeixa.
The building is surrounded by a garden with exotic trees and on its main facade there is the iron sculpture “Stopping Time”, by one of the most important contemporary Portuguese sculptors, Rui Chafes.
Garden of the Palace of Sant’Ana
The leafy Garden of the Palácio de Sant’Ana is a living museum, testimony of its time that remains marked on the Island of São Miguel, as a notable landscape art from the 19th century. It is a milestone in the movement that created innovative gardens combined with local tradition, transforming mere gardens into true works of art.
With an attractive layout, 4 different areas can be identified: the front “parterre” and side gardens, the vegetable garden, the intimate garden and the barracks farm. There is also a greenhouse, with orchids, anthuriums, bromeliads, ferns and maidenhair, the Orange Tower and the Stables or Stables.
The walls are covered in polychrome tiles with family coats of arms.
When it comes to exotic botanical species, one stands out above the rest: a “New Zealand Christmas Tree” that looks like a mini forest, such is the tangle of its branches and aerial roots. All of its vegetation can be considered a beautiful example of 19th-century botanical collecting.
In the side garden there is a work by Azorean artist Graça Costa Cabral, called “Ilha”, carved in iron and marble.
Opening hours
During your stay on São Miguel Island, you can visit the garden, open from Monday to Friday from 9am to 5pm
https://www.azoresgreengardens.com/jardim/2
😍😍😍😍😍😍
😍😍😍😍😍😍
António Borges Garden
37.745274, -25.676647
The Antonio Borges garden, built between 1858 and 1861, constitutes one of the main historical gardens on the island of São Miguel, representing, in the history of gardens, a heritage value of the greatest relevance in the regional and national panorama. A paradigmatic example of 19th century landscaping, so directly influenced by the English landscape school and demonstrating the enormous enthusiasm for botanical collecting, the António Borges garden still seeks inspiration in the currents of the picturesque and the sublime as an aesthetic model for the creation of varied and somewhat wild scenes. Since 1957 it has belonged to the Municipality of Ponta Delgada, and since then has remained a recreation and leisure space, with free public access.
It was created in the mid-19th century as a private garden for António Borges da Câmara Medeiros (1812-1879), a wealthy member of Ponta Delgada's urban elite, who was responsible for the garden's layout. António Borges was an excellent landscaper, as well as a committed collector of works of painting and furniture, collected during his long European travels. The portrait drawn by his contemporaries reveals to us a man who loved the luxury of worldly life, at the same time as being accustomed to rough field work, a taste for outdoor life, interested in advances in agriculture and, mainly, in planting extensive gardens and parks, including the Lombinha garden (current Antonio Borges garden), as well as other extensive garden spaces in Sete Cidades and Furnas.
After the disappearance of Antonio Borges, the Lombinha garden was acquired from his heirs by the Municipal Council of Ponta Delgada and opened to the public on September 11, 1957 as City Park. Throughout the second half of the 20th century, the city park served the interests of a varied public with heterogeneous tastes, including children's playground equipment, open-air cinema screenings or the staging of popular comedies.
At the beginning of the 21st century, the venue was already showing signs of wear and tear caused by excessive and sometimes inappropriate use, the marks left by abandonment with a considerable loss of its green heritage. Against this state of affairs, Ponta Delgada city hall took charge of the recovery of Jardim António Borges, creating a multidisciplinary team in charge of coordinating its rehabilitation, a project that would be the responsibility of the team led by landscaper Luís Paulo Ribeiro. The operations involved cleaning and resizing the lakes, consolidating the romantic caves, resurfacing the paths, scenic lighting, as well as introducing more than 100 new shrub species and covering plants with herbaceous plants in an area of around 4,000 m2. The Vale dos Fetos was repopulated with arboreal and herbaceous ferns and in the arboreal domain the garden received around 30 new species, significantly enriching the palm tree collection.
The land where the garden is located occupies a narrow and long strip of approximately 2.5 hectares, arranged perpendicular to the coast, in a peripheral position in relation to the historic center of Ponta Delgada. Progressing in a gentle slope from the base, where the main entrance is located next to Travessa Antonio Borges, to the top, opening onto Avenida Antero de Quental, it develops along the route in accidents of vigorous terrain configuration, which are emphasized by the stone frames that obey the artistic taste characteristic of rockwork.
The garden's physical structure reveals its creator's design choices, which were guided by a sensitive adaptation to pre-existences, avoiding terracing or large earth movements and taking advantage, instead, of natural accidents to dig deep, embedded valleys or raised points. In the street layout, symmetry is avoided and there is an intentional refusal of a straight line. To a central avenue, other longitudinal roads are added, with the interstices filled by paths with curved lines that become tortuous and serpentine on the inner slopes of the deeper valley.
A second level of routes is established in underground areas and caves whose function arouses the curiosity of visitors and continually raises questions. They are artificial tunnels made of red lava stone, almost all of which allow internal connections, although today the accesses are fenced for security reasons. Instead of constituting mysterious hideouts for robbers or following an obscure evasion plan against fearsome pirates – as is often assumed – the reasons for their construction are rooted in playful motivations. Giving room to the imagination and perhaps inspired by the sinkholes (lava tubes formed during volcanic eruptions), António Borges certainly wanted all these mysterious explanations to loom in the minds of visitors, awakening in them feelings of curiosity, astonishment or even fear.
The caves and tunnels also played an important role in the water channeling system which, accumulated in the old cistern built to the north (currently deactivated), was distributed to the two lakes located further down. They also fulfilled underground drainage functions, which in turn would be complemented with the surface drainage dissipated by the rocky areas associated with the depressions, functioning as retention basins.
Water makes its presence felt in the garden in an expressive way in the two lakes that form reflecting pools without artificial play: the smaller one takes on rounded shapes and is surrounded by lawns with a gentle relief; the largest spreads in long forms between rocky banks and dense vegetation, ending in grottoes with a romantic profile.
Among the buildings, the highlight is the observation cistern conceived as medieval fantasy architecture, with its appearance of a small castle topped with decorative battlements and erected on a type of crypt built in volcanic stone, from which one of the underground circuits begins. In addition to this, there is another viewpoint (recently restored) built with exposed stone, which adopts the simple form, and the most common typology, trunk-pyramidal in two steps. Still from the initial phase, the “royal coach” cannot be forgotten, a structure in red lava stone that resembles a canopy elevated over the bridge over the Vale dos Fetos, opening up in bird’s-eye views towards the inside the Valley through three open arches on each side.
The green structure concentrates the main interest of the garden, preserving an exceptional arboreal heritage and considerable botanical diversity. Among the arboreal stratum, the number and variety of palm trees stands out, whether those lined up along Alameda das Palmeiras, those concentrated in the interior of Vale dos Fetos alongside the tree ferns and cordilines, or others distributed further randomly throughout the room. Among these are the Canary Palm (Phoenix canariensis), the Senegal Date Palm (Phoenix reclinata), the Elegant Palm (Archontophoenix cunninghamiana), the Quência (Howea forsteriana), the Chilean Palm (Jubaea chilensis ), or the Chinese Palm (Livistona chinensis).
Some of the largest and oldest specimens that make up the garden's botanical route are accompanied by their respective botanical identification, especially along the Alameda Central. This is the case of the colossal Australian Fig Tree (Ficus macrophylla) with its fantastic aerial roots, in the south-east sector of the garden; the Araucaria columnaria (Araucaria columnaris) next to the Tea House; of the strange and primitive Araucaria Búnia (Araucaria bidwilli) just below; the large Jacaranda (Jacaranda mimosifolia) located in the center of the lawn next to Alameda Central; of the portentous Cork Oak (Quercus suber) whose top rests on the “Coche-real”; of the impressive Podocarpus (Podocarpus neriifolia) that rises almost next to it, or, further north, of the majestic Norfolk Araucaria (Araucaria heterophylla) in the vicinity of the small lake. In the same sector, there are several other taxa such as Damara Pines (Agathis australis), Melaleucas (Melaleuca decora), Metrosideros (Metrosiderus excelsus), Podocarps (Podocarpus sp.) and many others; Continuing along the Alameda Central, towards the northern limit, there are several other specimens worthy of mention, such as the giant Eucalyptus (Eucalyptus globulus), a beautiful Holm Oak (Quercus Ilex) or the specimen of an unusual Australian species (Tristania laurina ), without forgetting a magnificent specimen of Pau-Branco (Picconia azorica).
Finally, in the shrub and herbaceous strata there are many other taxa, with emphasis on the Bamboo masses near the entrance, the Cicas around the small lake, the countless species of Ferns, the Clívias covered, the Indica Azaleas, without forgetting camellia cultivars such as 'Mathotiana Rubra', 'Gigantea', 'Bella Romana' and the various specimens of 'Anemoniflora Rósea'.
Text: Maria Isabel Wytton da Terra Soares Albergria
💝💝💝💝💝
INDEX
Search in São Miguel Island & Azores
😍😍😍😍 - AZORES ISLANDS
💟💟💟 - São Miguel Island
🔟🔟🔟🔟 - Must-see attractions
💙💙💙💙 - Municipalities
💙💙 - Parishes
Municipalities and Parishes
Sao Miguel Island
AZORES ISLANDS
🙆🙆🙆🙆🙆🙆🙆🙆🙆🙆
🙆🙆🙆🙆🙆🙆🙆🙆🙆🙆
Return to the Index
INDEX
Search in São Miguel Island & Azores
😍😍😍😍 - AZORES ISLANDS
💟💟💟 - São Miguel Island
🔟🔟🔟🔟 - Must-see attractions
💙💙💙💙 - Municipalities
💙💙 - Parishes
Municipalities and Parishes
Sao Miguel Island
AZORES ISLANDS
Return to mainland Portugal and
to the Azores and Madeira islands























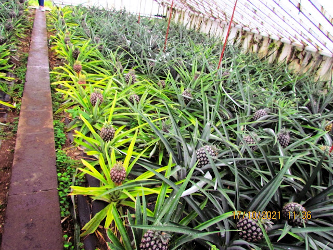









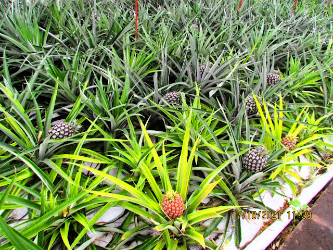





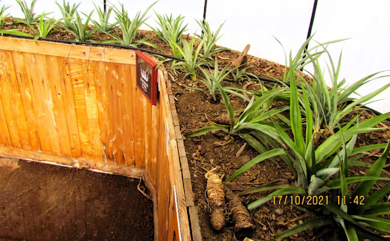






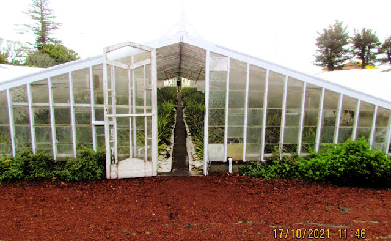


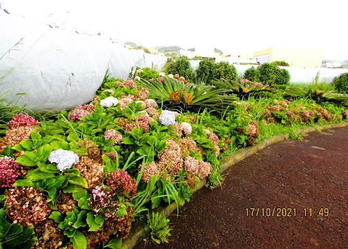








































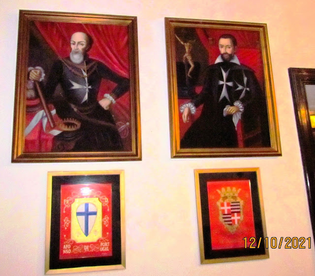









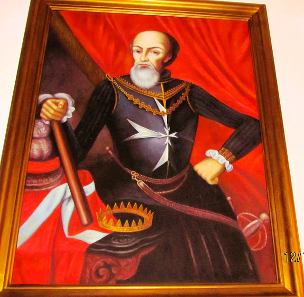



































































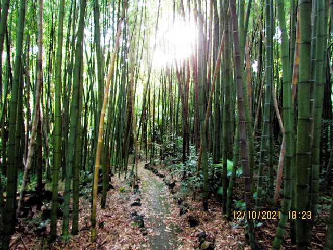


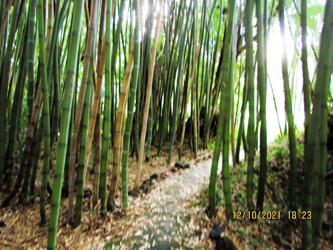


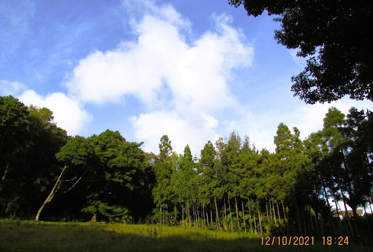









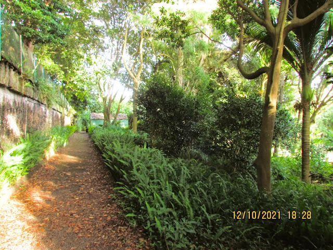









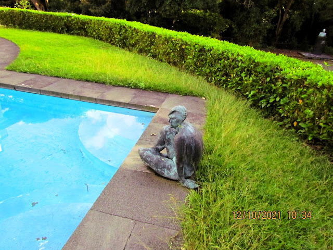










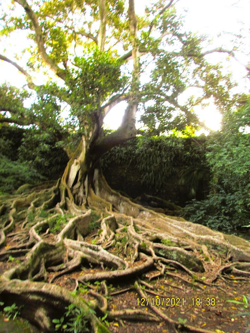







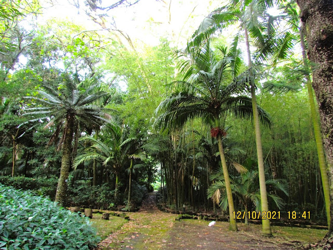


















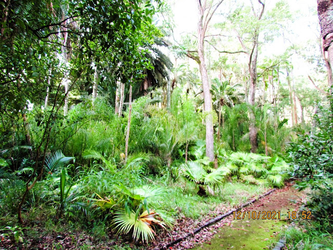


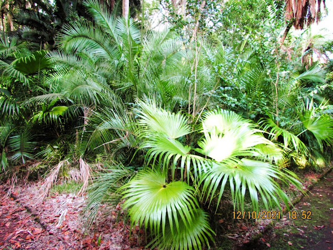









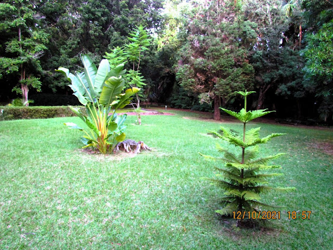





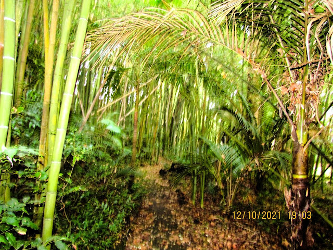







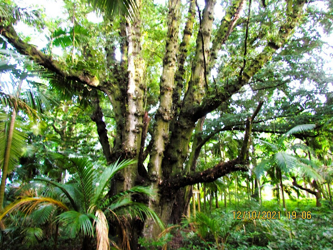










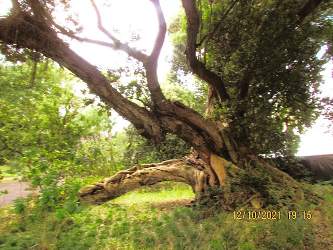






























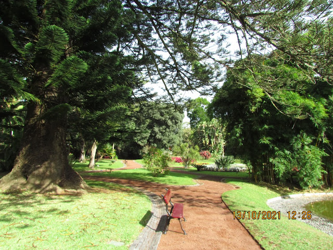





























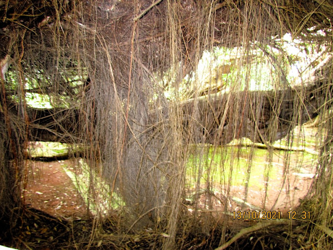


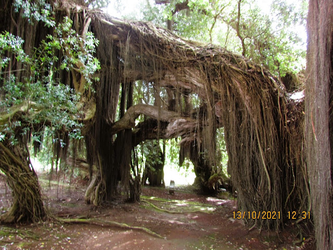



























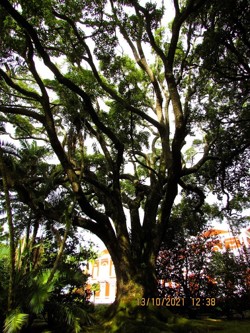












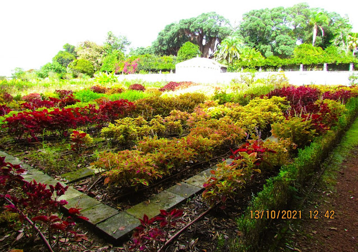







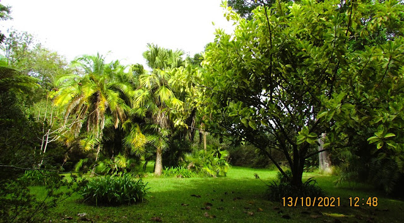
















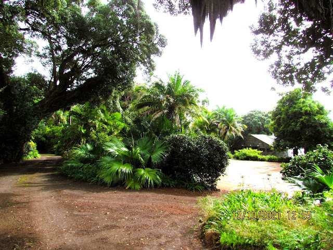


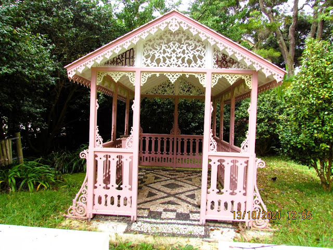













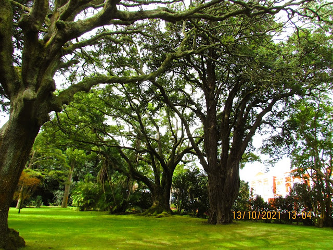































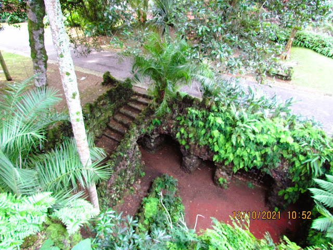


















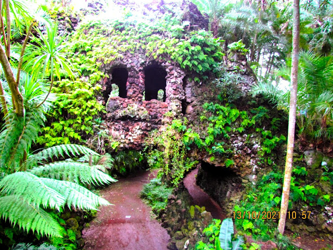














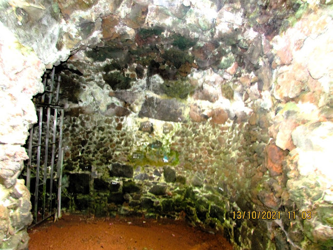




































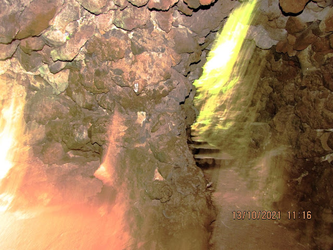

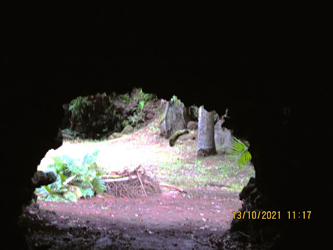
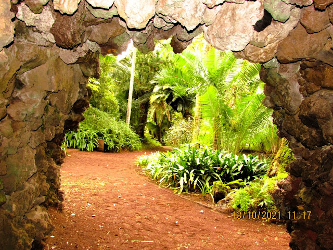

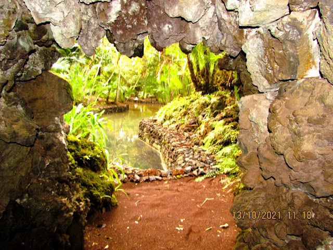

















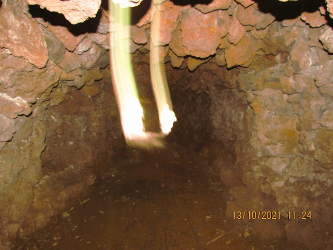






























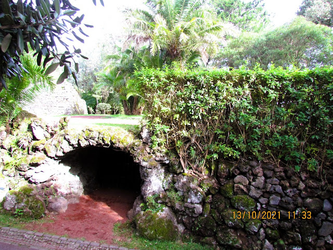

















































No comments:
Post a Comment